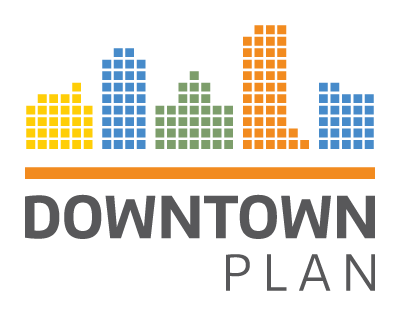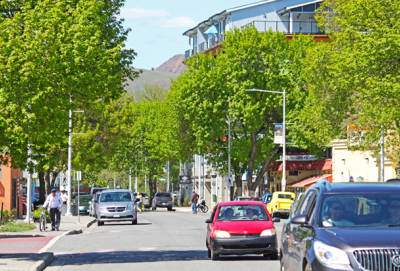

The Downtown Plan provides a framework to guide planning and land use management for the Downtown, Sagebrush, and West End neighbourhoods over a 20-year time frame.
Adopted in 2019, the Downtown Plan offers detailed guidance on the location and types of housing, shops, offices, and other types of development and land uses envisioned for the area. The plan also provides direction on what parks; community facilities; plazas and public spaces; and the future road, transit, and active transportation networks within the plan area should look like.
The Downtown Plan includes:
- a vision and key principles for the Downtown
- background information
- policies to guide land use planning
- “Big Moves” as potential ideas to realize the plan’s vision
- action items to support implementation
- design guidelines to regulate the form and character of development
- maps and a glossary of key terms
Related Information and Documents
For more information on the engagement process and community input that helped to develop the Downtown Plan, please refer to the Let's Talk web page, or to the documents provided below.
- Downtown Plan: Phase 3 Community Engagement Summary Report
- Downtown Plan: Phase 3 Community Engagement Summary Appendices
- 4th Ave Plaza Pilot Project Community Feedback Summary
- 4th Ave Plaza Pilot Project Community Feedback Summary Appendices
- Downtown Plan Phase 2 Community Engagement Summary Report
- Downtown Plan Phase 2 Community Engagement Summary Report Appendices
- Downtown Plan Charrette Summary Report
- Downtown Plan Charrette Summary Report Appendices
- Backgrounder Brochure
- Neighbourhood Profile
- Design Brief






